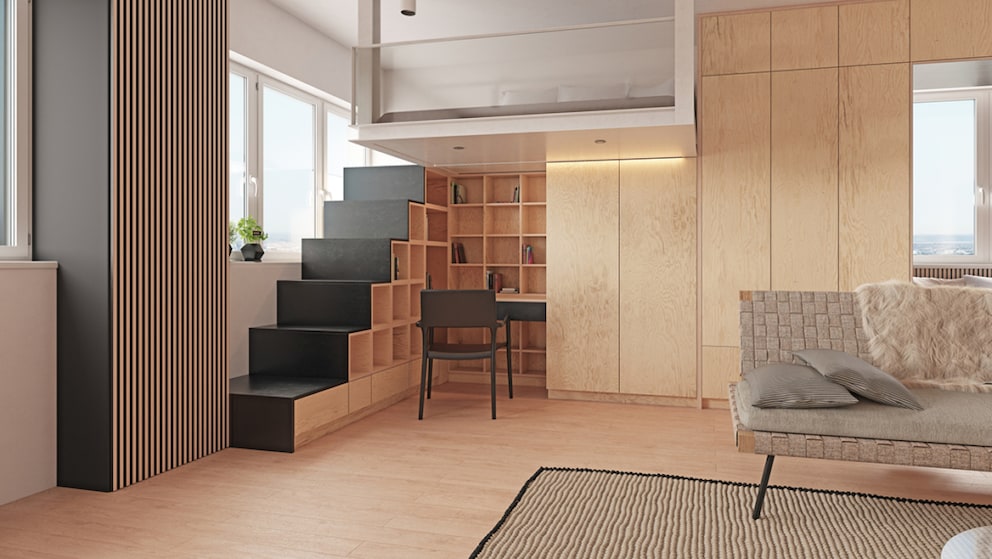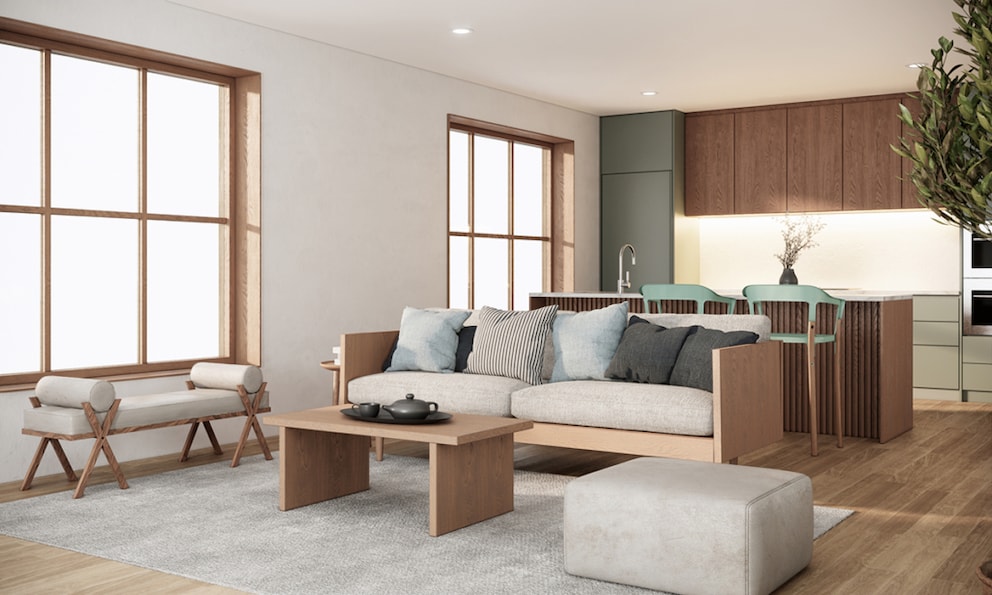April 22, 2024, 4:11 am | Read time: 7 minutes
Japanese design is known for being minimal, flexible, traditional, and modern all at once. myHOMEBOOK author and interior expert Daniela Matsuzaki spent some time in Japan and explains which elements of Japanese design and architecture we can incorporate into our own spaces.
Japanese interior design fundamentally differs in several areas from the habits we maintain here. When it comes to living conditions, rooms are arranged so that the needs of different people, whether young or old, can be adjusted at any time. Minimalist and modern furnishings are therefore highly valued in Japan. However, there are other elements that define Japanese living culture and can sometimes serve as inspiration for us.
Overview
Traditional and Modern Elements in Japanese Interior Design
In modern Japanese interior design, certain traditional and architectural elements are indispensable. Therefore, many architects and designers today emphasize the use of wood and the combination of traditional and modern elements, creating a unique aesthetic and functionality. Simplicity, harmony, the integration of nature, and the placement of relaxation zones are important elements that connect to traditional architecture.
Maximizing Space with Limited Room
However, high-tech and modern design are also important in Japanese interior design. Previously, according to Mika Kasamatsu, a researcher at the national online housing platform Suumo, it was important for architecture and furnishings to be planned across different life phases. Now, more attention is paid to optimizing living spaces according to life phases. Therefore, emphasis is placed on modern and minimal furnishings that are flexible. Space is precious and scarce in Japan. That’s why homes are practically furnished to create a lot of space even with limited room.

Japanese Floor Plan
A Japanese floor plan does not differ significantly from a Western one. In Japan, the entrance is an important part of the home. Here, the entrance is also significant, as it provides the first impression. Our entrance areas, like in Japan, are equipped with coat closets or shoe cabinets. However, there is an important difference in Japanese interior design–more on that later.
Another important component is the open kitchen, which occupies the largest area in the apartment or house. Often, another room adjoins the kitchen, accessible from the entrance. Large hallways are not present in Japan, as the available space is optimized. Therefore, rooms may be arranged in a row. Often, the toilet is built under the stairs in a house to save space. In Japanese interior design, the aim is to make the best use of available space, as the Shakers did.
There is plenty of storage space in modern apartments, so there is no need to worry about shoe cabinets and coat furniture. These are already planned during construction. This has certain advantages: there are not too many pieces of furniture in the way, and it looks more organized and tidy. A practical advantage that is a significant part of Japanese interior design. Many couples live in a “2LDK,” which means two rooms, a living kitchen, and a bathroom. This apartment usually has an area of 50 to 70 square meters.
Related: What Makes Japanese Architecture So Special
Open Kitchen
Most apartments in Japan have an open kitchen equipped with a modern fitted kitchen. Additionally, there are some useful built-ins, shelves, and even walk-in pantries.
However, kitchens in Japan are not as large as, for example, in Germany. Usually, the kitchen area is furnished with a kitchen island or a single kitchen line, often resembling an American kitchen with a pass-through. As mentioned earlier, cabinets and shelves are also built into the kitchen area in new apartments, so the available storage space is quite sufficient.

Sliding Doors in Japanese Interior Design
In Japanese interior design, sliding doors and partitions undoubtedly play an important role. They allow for a more flexible open floor plan. Sliding doors are less common here. However, they enable the room to be reduced, enlarged, or even create a small retreat as needed.
Unlike traditional designs, where sliding doors or window coverings (Shoji) were often equipped with paper panels, modern versions are often made only of wood, glass, or other materials. Shojis or sliding doors always disappear completely into the walls when opened. In modern apartments, a uniform design is often emphasized, which is why the same material is frequently used for doors, built-in closets, walk-in closets, and sliding doors.
Genkan – The Japanese Entrance Area
Anyone who has been to Japan knows the typical Japanese entrance area. It often does not differ much from our own. With one exception: the entrance area is usually lower than the rest of the apartment.
This distinction plays an important role in Japanese interior design. It clearly signals that one should not proceed further (with shoes) beyond this point. This is to prevent entering the apartment with shoes. In Japan, practicality is key in design. Built-in closets in the entrance area allow for the neat storage of shoes, jackets, and bags.
Also interesting: What We Can Learn from the British in Interior Design
Washitsu – The Tatami Room
The tatami room, also known as Washitsu, is clearly a traditional element that has found its way into modern Japanese interior design. The room is laid out with tatami mats, which are very comfortable and provide a lot of comfort when you want to rest on the floor.
However, not every modern apartment is equipped with a tatami room. If you have one, you can consider yourself lucky, as a tatami room is designed to be versatile. In part, an open living space can be separated with a partition. It can be a place for relaxation, but the room is also often used as an office or guest room, away from other activities in the house.

5 Tips to Keep Your Hallway Clean

How to Properly Set Up Your Hallway – 13 Tips

What Exactly Is a Split-Level House?
High-Tech Bathrooms and Toilets
Bathrooms and toilets are usually separated in Japanese interior design and architecture. Often, the two rooms are located between the entrance area and the open kitchen. The toilet is always equipped with a fully automatic bidet toilet. The toilet seat can be heated, which can be very pleasant on cold days. Often, the lid opens when you approach the toilet. It also usually closes and flushes automatically when you finish using the toilet. The high-tech toilet can be individually controlled to meet personal needs.
The bathroom predominantly has a small anteroom where the washing machine and washbasin are located. From there, you often enter the spa area through a smaller door, where a shower and a tub are located. You don’t actually wash in the bathtub. It is primarily used for relaxation and resembles an onsen, a traditional Japanese hot spring bath. Before getting into the tub, you shower in the shower area.
To make the warm bath accessible to other family members, the bathtub is equipped with two removable covers that protect the water from dirt and cooling. The water in the bathtub can be reheated with a circulation heater. A mini-computer brings the bathwater to the optimal temperature. Normally, the bathtub is filled with fresh water every three days.
By the way: This bathing habit also has environmental benefits: the old bathwater is used for washing clothes in the washing machine. There is a hose that you hang into the full bathtub. It pumps the water out and transfers it to the washing machine.


